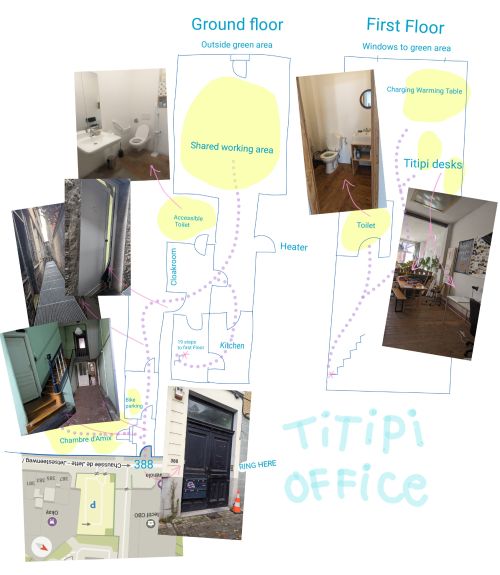Where
TITiPI works from many places: Basel, Amsterdam, Barcelona, Brussels. Our bureau is at Chaussée de Jette 388 II, 1081 Brussels, Belgium. See also: https://titipi.org/contact
-
A worksession in the collective space, organised by Constant
-
The collective space downstairs prepared for Complicit Chips
-
The space viewed from the outside
-
In the sunny garden grow figs, pears and euphorbias
-
TITiPI's desks upstairs
In Brussels, we share a two story former electronics workshop with several artists and collectives. The studio functions as a shared workspace where research and practices can be woven together. The building consists of two floors of each ca. 150m2. The ground floor is used collectively for internal or external (group) residencies, workshops, meetings, prototyping and production. The downstairs floor has (almost) step free access and includes a kitchen, tool storage, spacious garden with fruit trees, and a shed for woodwork.
The first floor is inhabited by artists, collectives and researchers working around technology, visual arts, architecture, textile and urban space: Agnes Villette, Alexander Marinus, Common room (Rachel Himmelfarb), Constant, Vereniging voor Kunst en Media, Diego Echegoyen, Jimena Perez Salerno, Marius Escande, Martino Morandi, Peter Westenberg, Sarah Illouz, Sina Seifee, Alix Turcq, Maximiliaan Royakkers and others.
Access
Mobility:
- If you arrive by public transport, there is a lift in the metro station Simonis / Elisabeth.
- If you are arriving by car, there are two accessible parking spots further on the Chaussée de Jette / Jetsesteenweg after the roundabout. The closest underground parking in the vicinity is on 513 Rue Léopold I / Leopold I-straat, 13 min distance from the studio.
- Our studio’s street, Chaussée de Jette / Jetsesteenweg is a one direction street, crossed by cars, bikes, steps and passers-by. It can be busy and noisy at times, but the studio occupies the back of the building so it is quiet.
Space:
- Our studio is located in an old building with few facilities for wheelchairs. The front blue door is very large, but the hallway is narrow and the studio entrance may not be suitable for every kind of wheelchair (82 cm width). There is a small ramp in front of the entrance door to the studio to facilitate access.
- A wheelchair accessible toilet is available on the ground floor with a door width of 75 cm. Although accessible, the toilet does not comply with the PMR standard.
- In the toilet there is a table that can be used to change baby diapers.
- The floor is made of old industrial brick and uneven in places.
- The garden is not yet accessible in the winter due to a 5cm threshold in the doorway. In summer, when doors are open, we place a ramp.
- The upper floor is only accessible by stairs. There is no elevator in the building.
- We have some office chairs and a leather couch but mostly sturdy wooden chairs and benches without armrests.
- A calm space with couch and bean bag is available upstairs. It is in a corner of a room shared with others.
- A separate quiet room, located on the ground floor is available if needed. The room can be locked, and there is a bed and a toilet.
Sensory setting:
- The space has various light conditions, but we do not use strobe or laser lights unless explicitly stated.
- We do not have a noise analyzer but the noise level does usually not exceed that of a room full of people. We do not play loud music or other loud noises, unless explicitly stated.
Air quality:
- The studio has big windows on both side and a large garden, and we ventilate by opening windows. We do not have a CO2 monitor or a mask mandate.
- The temperature inside is around 20 degrees, but since we ventilate through open doors and the floor is unheated, it can easily drop and feel cold at times.
The description of the collective space is based on guidelines edited by Constant. It came into being thanks to Phoebe Tickner, Sins Invalid, Autisme Centraal, Transemble, Misha Verdonck, Le poisson sans bicyclette, Les dévalideuses and many other activists who fight for disability justice, and who generously share their knowledge and skills with a broader audience.





